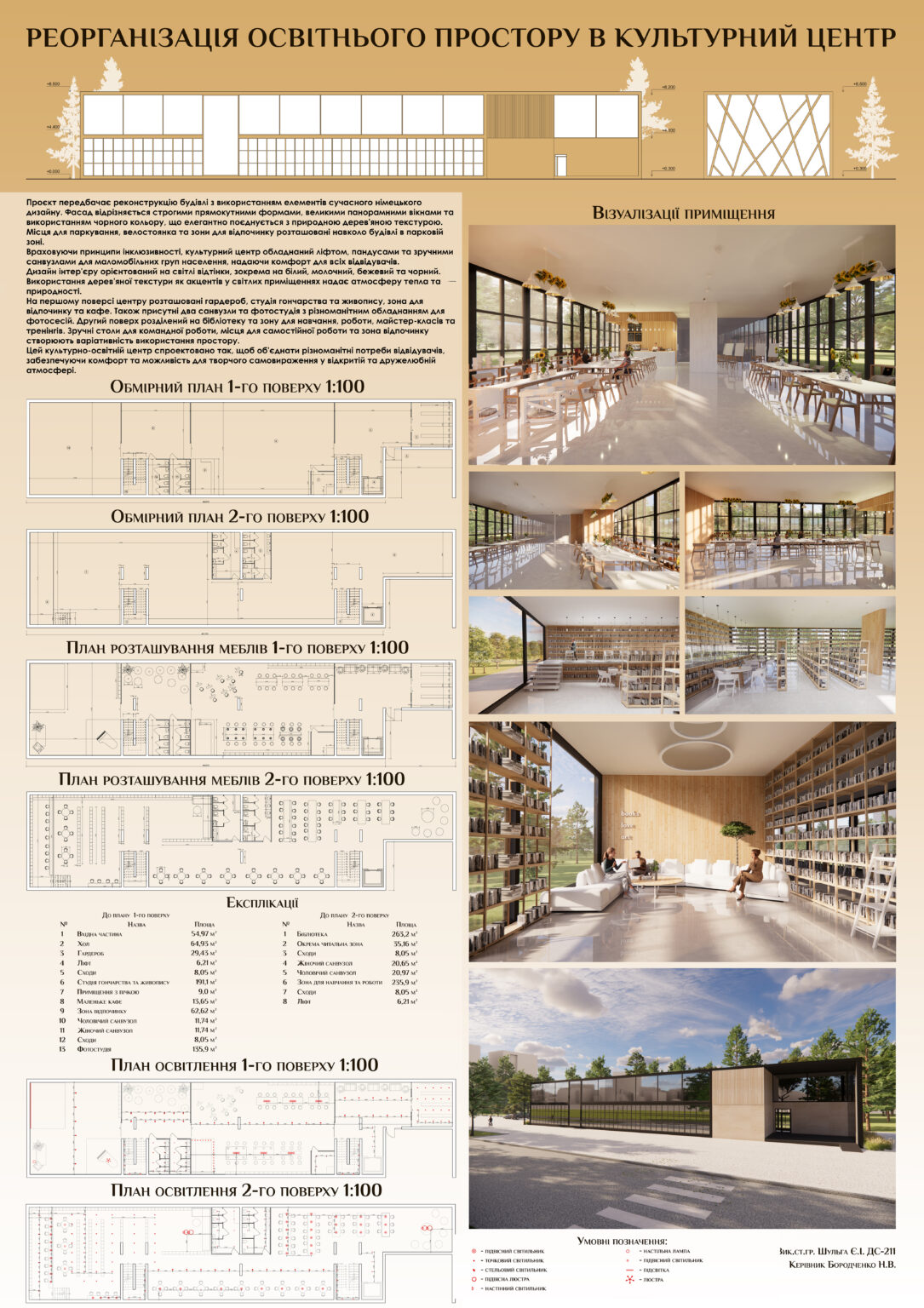
Shulga Elizaveta
REORGANIZATION OF THE TYPICAL SOVIET EDUCATIONAL SPACE INTO A MODERN CULTURAL CENTER
The project aims at creatively and ecologically reorganizing outdated educational facilities into vibrant hubs of culture and creativity. Focusing on a typical Soviet-era kindergarten as an example, the project aims to create not only functional spaces for creativity but also atmospheric areas for relaxation.
The project aims to create a space that meets the needs of creative individuals. Placing workshops on the second floor fosters the concentration of creative processes, while relaxation areas reflect care for the psychological comfort of users.
The primary aspect of the design is the use of ecological materials, promoting a healthy environment and reflecting the importance of ecological responsibility.
The facade with a glass dome makes the center prominent and naturally illuminated, reflecting modern architectural charm and symbolism of openness.
Using light shades for the interior creates visual spaciousness and ensures user comfort. Color accents add energy and individuality.
Utilizing modern technologies to enhance the convenience and functionality of the space, such as contemporary lighting and interactive technologies.
Creating spaces that cater to the needs of different user groups, including people with disabilities.
Engaging with the local community and involving their participation to ensure the project aligns with the needs and desires of residents.
The project “Transformation of the Typical Soviet Educational Space into a Modern Cultural Center” is characterized not only by aesthetics but also by social and ecological responsibility, making it engaging and relevant in the modern world. By transforming outdated educational facilities into centers of culture and creativity, the project promotes the development of public spaces, creativity, and ecological awareness.