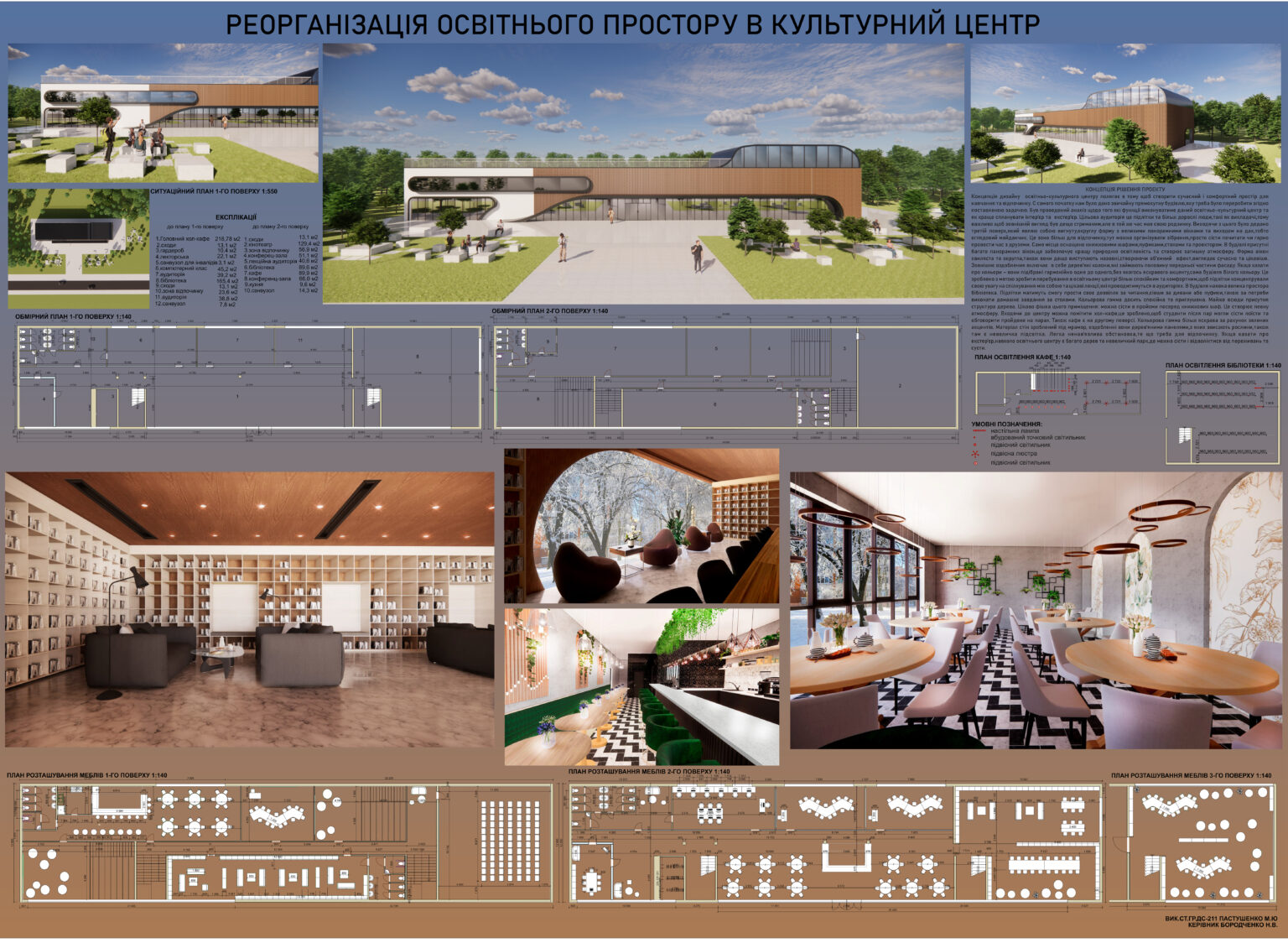
Pastushenko Maria
REORGANIZATION OF THE TYPICAL SOVIET EDUCATIONAL SPACE INTO A MODERN CULTURAL CENTER
The project “Reorganization of the Typical Soviet Educational Space into a Modern Cultural Center” aims to transform outdated Soviet-era educational facilities into vibrant and contemporary spaces that cater to the diverse needs of the community. By repurposing these buildings, we seek to create dynamic hubs for learning, creativity, and social interaction, fostering a sense of belonging and cultural enrichment among residents.
Design Concept:
The design concept revolves around the idea of preserving the architectural heritage of Soviet-era educational buildings while infusing them with modern amenities and innovative design elements. The goal is to create multifunctional spaces that serve as educational centers during the day and cultural hubs in the evenings, offering a wide range of activities for people of all ages.
Key Features:
Modernization of Infrastructure: The project involves the renovation and modernization of infrastructure to meet contemporary standards of accessibility, safety, and sustainability. This includes upgrading electrical systems, installing energy-efficient lighting, and ensuring compliance with building codes and regulations.
Flexible Learning Spaces: The reorganized educational spaces will feature flexible layouts and modular furniture to accommodate various teaching methodologies and learning styles. Classrooms will be equipped with state-of-the-art technology to enhance the learning experience and promote digital literacy.
Cultural Programming: In addition to traditional academic programs, the cultural center will offer a diverse range of cultural programming, including art exhibitions, film screenings, music performances, and literary events. These activities will foster creativity, critical thinking, and social engagement among participants.
Integration of Green Spaces: The project will prioritize the integration of green spaces within the educational complex, including landscaped gardens, courtyards, and rooftop terraces. These green spaces will not only enhance the aesthetic appeal of the environment but also provide opportunities for outdoor learning and recreation.
Community Engagement: The reorganization of Soviet-era educational spaces into modern cultural centers will serve as catalysts for community engagement and revitalization. Local residents will be actively involved in the planning and programming process, ensuring that the cultural center reflects the unique identity and aspirations of the community.
Implementation Strategy:
Needs Assessment: Conduct a comprehensive needs assessment to identify the requirements and priorities of the community regarding educational and cultural services.
Collaborative Design Process: Engage stakeholders, including educators, students, parents, artists, and community leaders, in a collaborative design process to develop a shared vision for the cultural center.
Sustainable Renovation: Prioritize sustainable design principles, such as energy efficiency, renewable energy sources, and green building materials, to minimize the environmental impact of the renovation process.
Phased Implementation: Implement the project in phases to ensure minimal disruption to ongoing educational activities and maximize community participation in the redevelopment process.
Monitoring and Evaluation: Establish mechanisms for monitoring and evaluating the impact of the reorganization project on educational outcomes, community engagement, and environmental sustainability, and make adjustments as needed.
Conclusion:
The reorganization of typical Soviet educational spaces into modern cultural centers represents an exciting opportunity to revitalize urban communities, promote lifelong learning, and celebrate cultural diversity. By combining innovative design solutions with community-driven programming, these transformed spaces will serve as vibrant hubs of creativity, learning, and social interaction for generations to come.